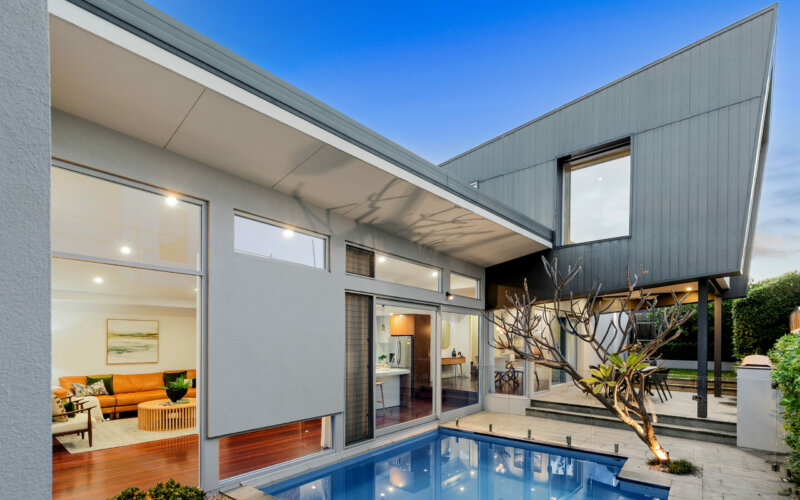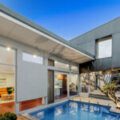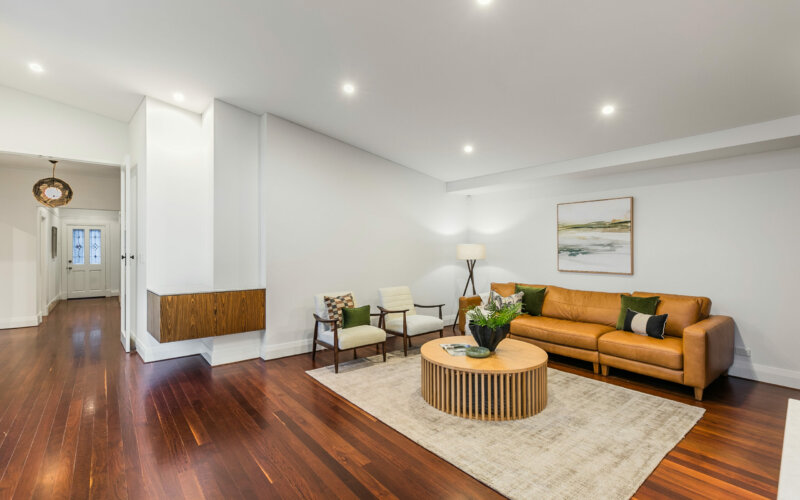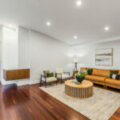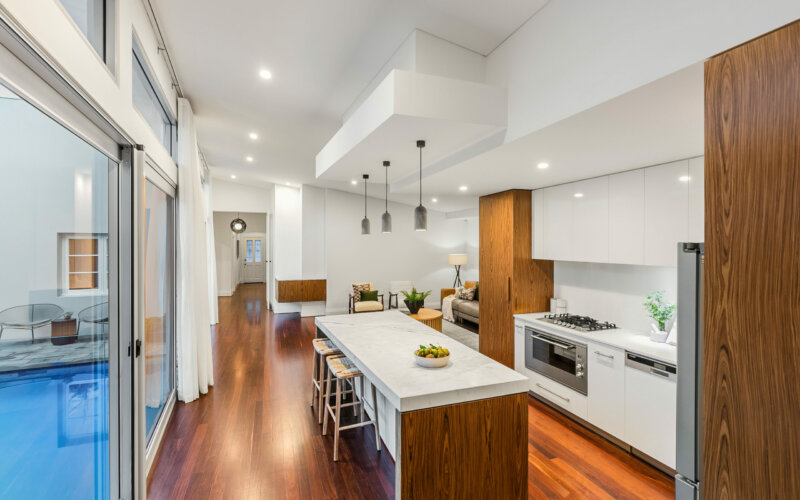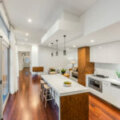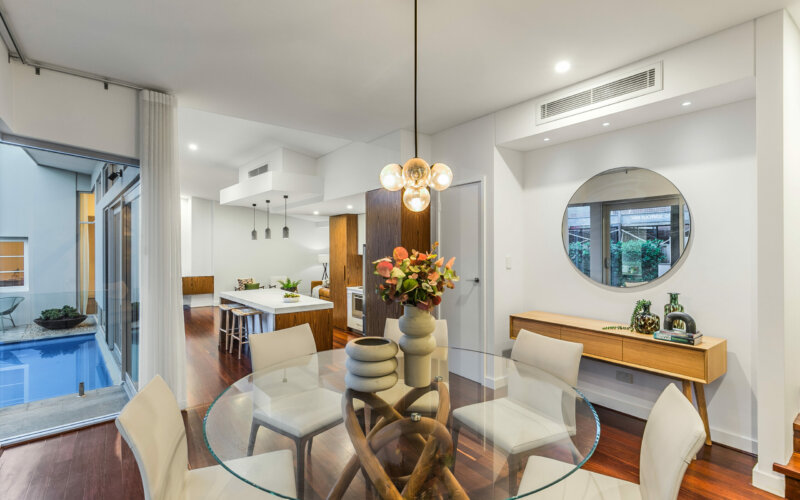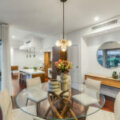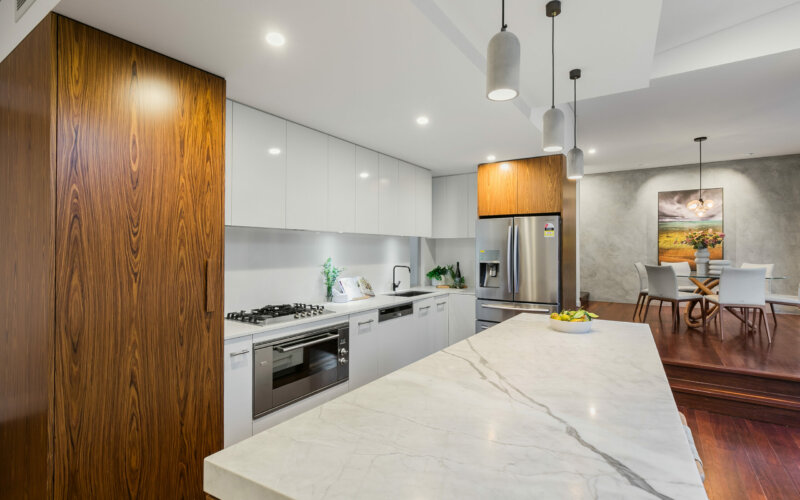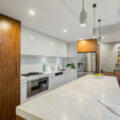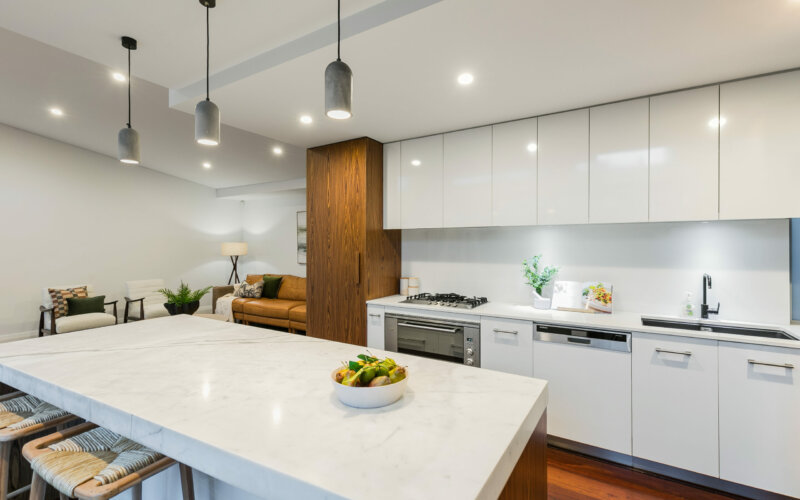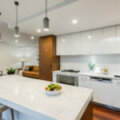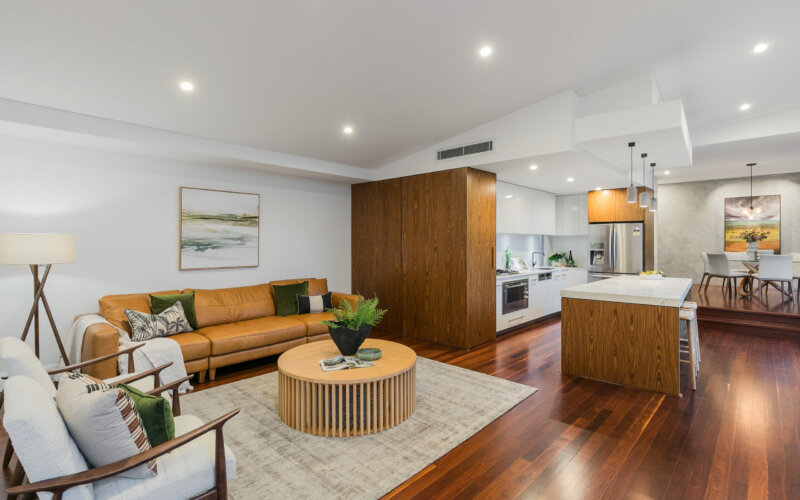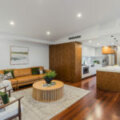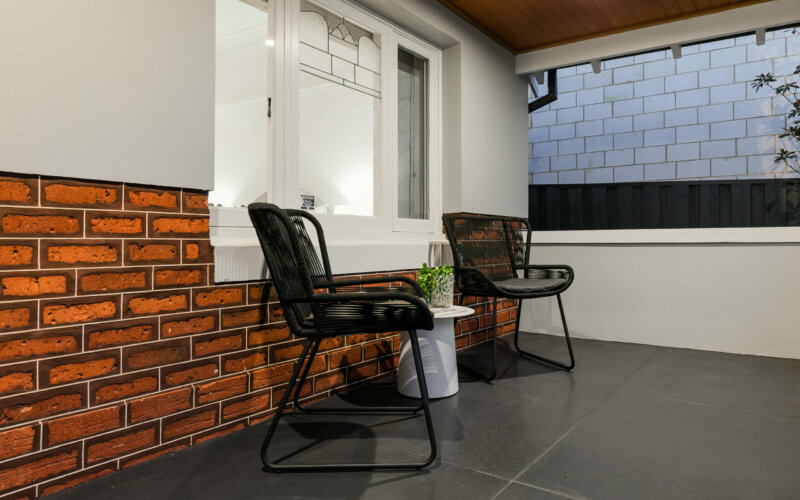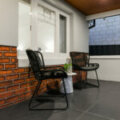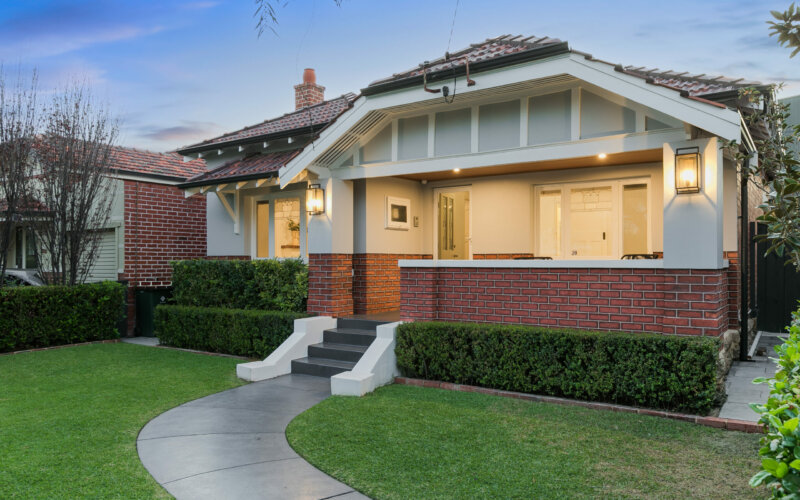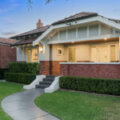With a masterful extension designed by the renowned architect John Lewis and built by MCD Constructions, this outstanding home offers a beautiful balance of the c1940s classic Mt Hawthorn bungalow and refined, light filled modern spaces that makes this elegant and luxurious family home stand out from anything else that is currently available in the area.
The main indoor and outdoor living areas are orientated around a north facing courtyard and stunning heated swimming pool and together with the master suite and separate study upstairs; these rooms form a spectacular contemporary contrast to the existing period residence and its retained features.
Offering a range of accommodation options, this will suit the discerning buyer looking for a family home with 3-4 minor bedrooms plus a luxurious master suite, separate study and generous living spaces.
Located south of Scarborough Beach Rd and in arguably the best position of this ever increasingly popular suburb, everything you could ever need or want is only a short walk away. You’ll also enjoy easy access to local parks, cafes like Dejaxo at the end of the street, restaurants, shops, and public transport, making it a truly wonderful place to call home. In a family-friendly neighbourhood, this home is within the highly sought-after catchment zones for Mount Hawthorn Primary School and Bob Hawke College.
– c1940s mt hawthorn classic bungalow
– ornate ceilings and period features contrasted with sleek modern finishes
– tuck pointed facade and completely new roofed during renovations
– full architectural renovations by John Lewis Architects
– options to configure up to a 5-bedroom home if required
– full height skillion ceilings downstairs and upstairs
– separate guest powder room
– double garage and store off row with direct access into the house
– architecturally landscaped gardens
– solar heated below ground swimming pool
– built in weber q and granite topped bbq area with outdoor fridge
– floorboards throughout the ground floor
– new carpets upstairs
– commercial grade glazing
– statuario marble bench tops
– freedom retractable fly screens on stacking doors
– crimsafe fly screens to doors and windows
– dado feature wall in dining
– gas fireplace in formal lounge
– butler’s pantry
– quality kitchen fixtures, fittings and appliances
– 2 reverse cycle aircons to service the whole house
– statuario marble tops to ensuite
– master suite with huge his and hers walk in robe, luxurious ensuite and separate study area
– picture window overlooking St Mary’s church with external electric venetian blinds
– 3 toilets
– Entry intercom
– 468m2 of prime mount hawthorn land
Homes of this caliber rarely stay on the market for long, so please get in touch with James Heath at 0478 064 428 or james@collectiveproperty.com.au today.

